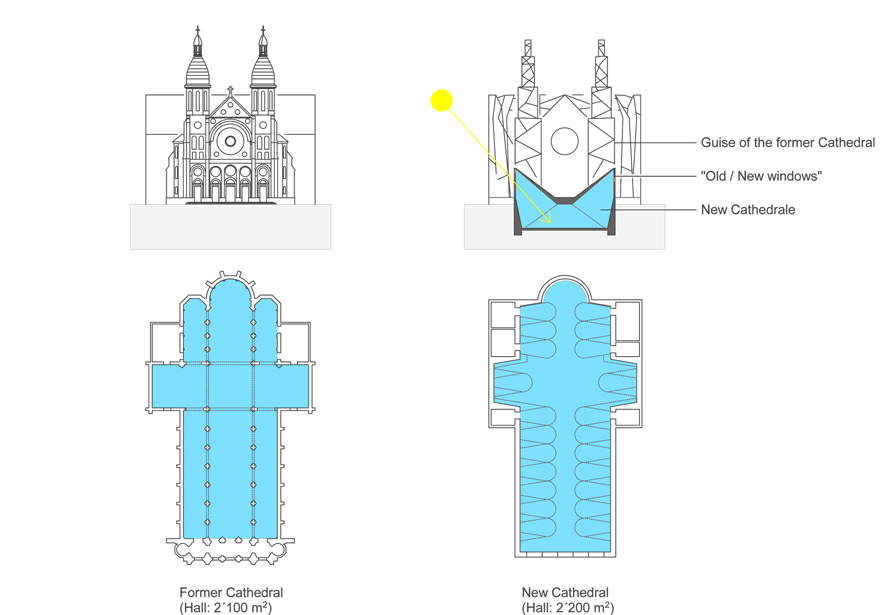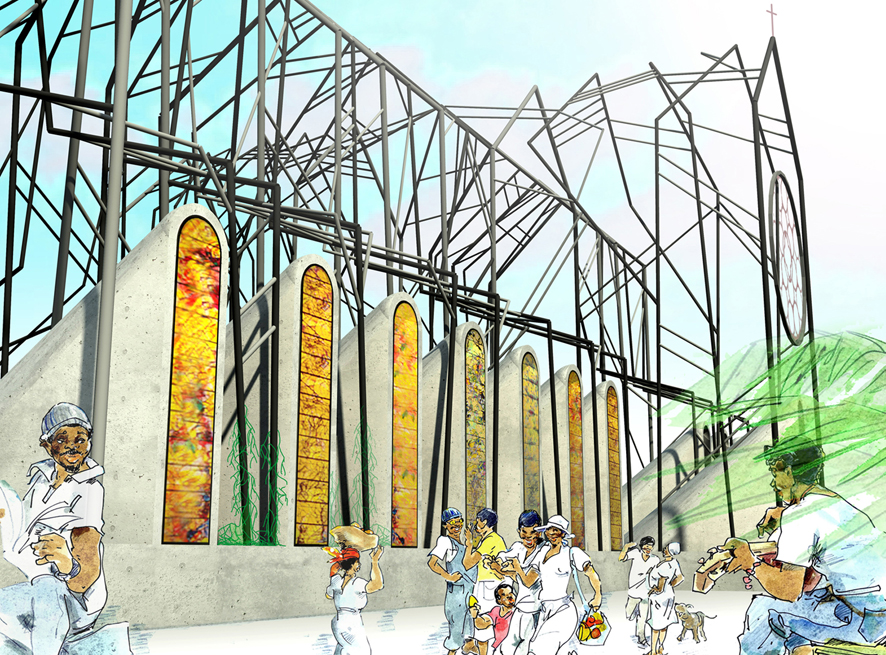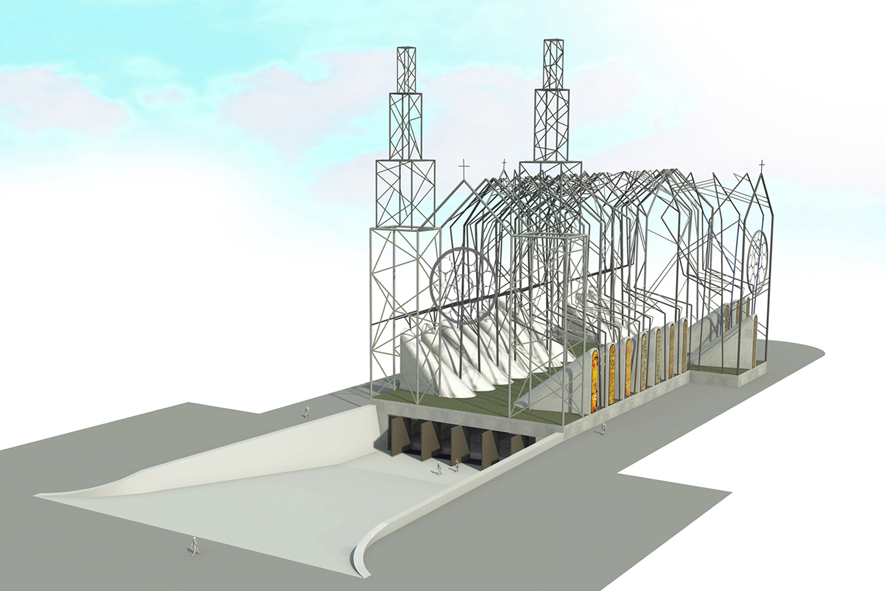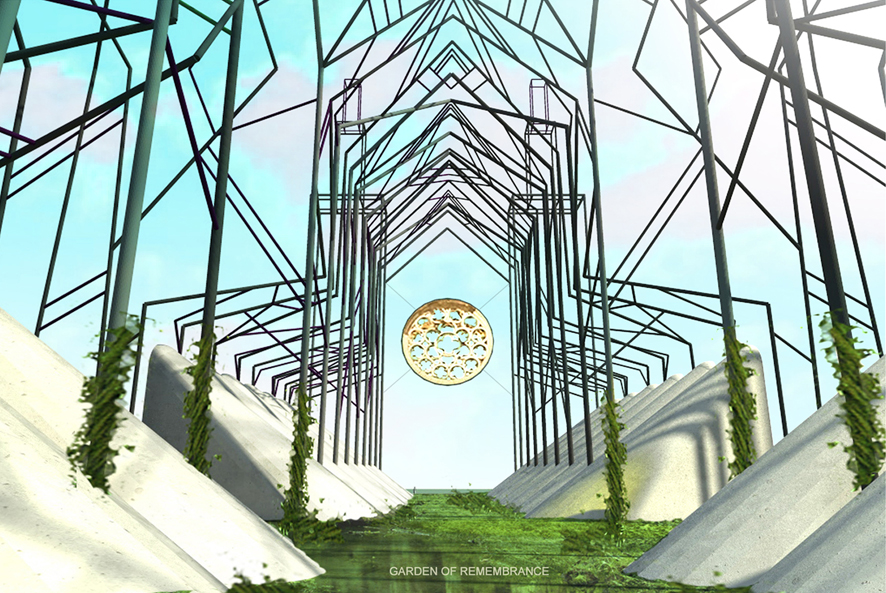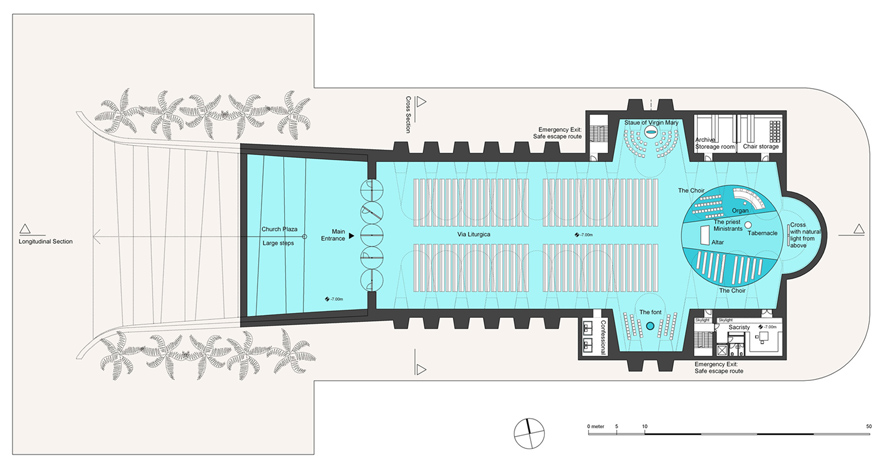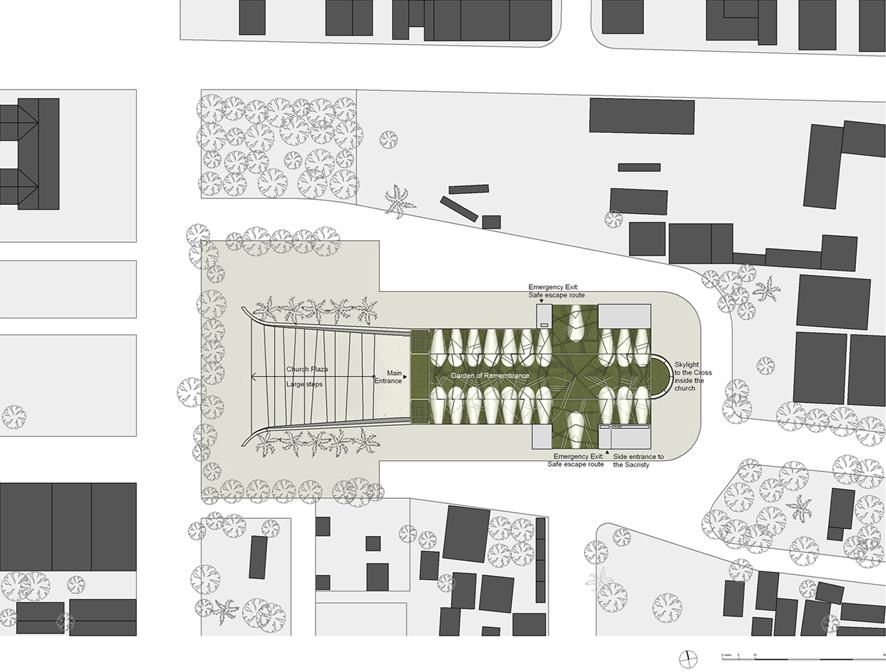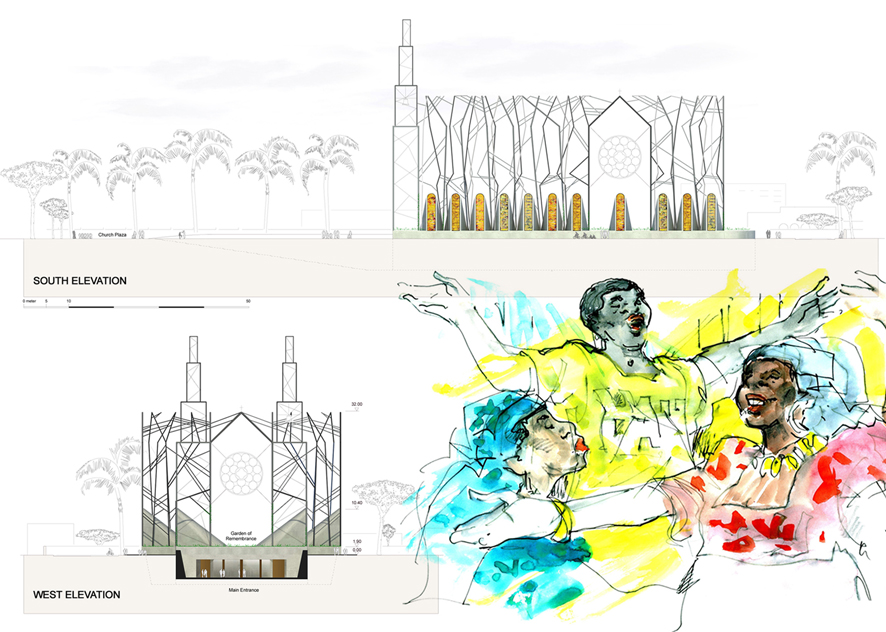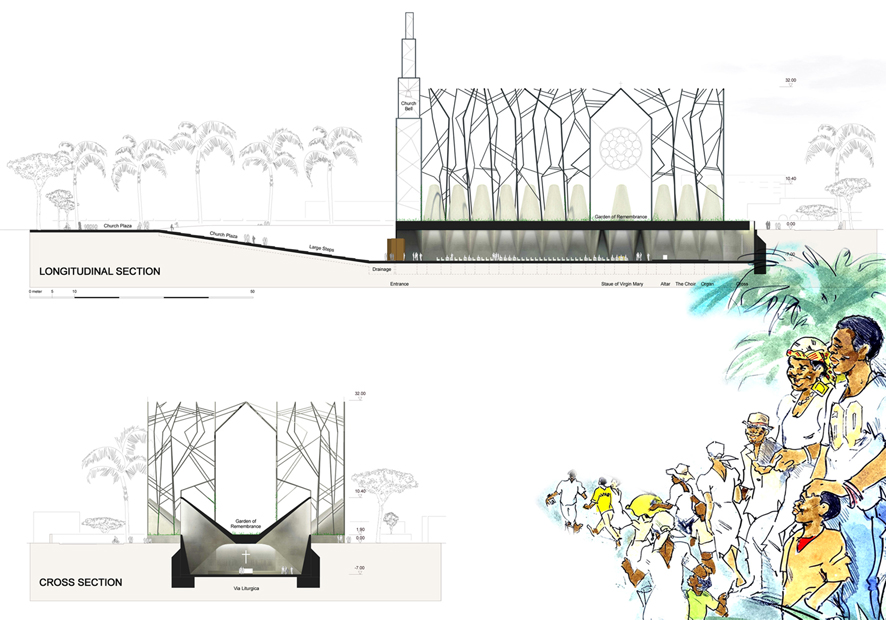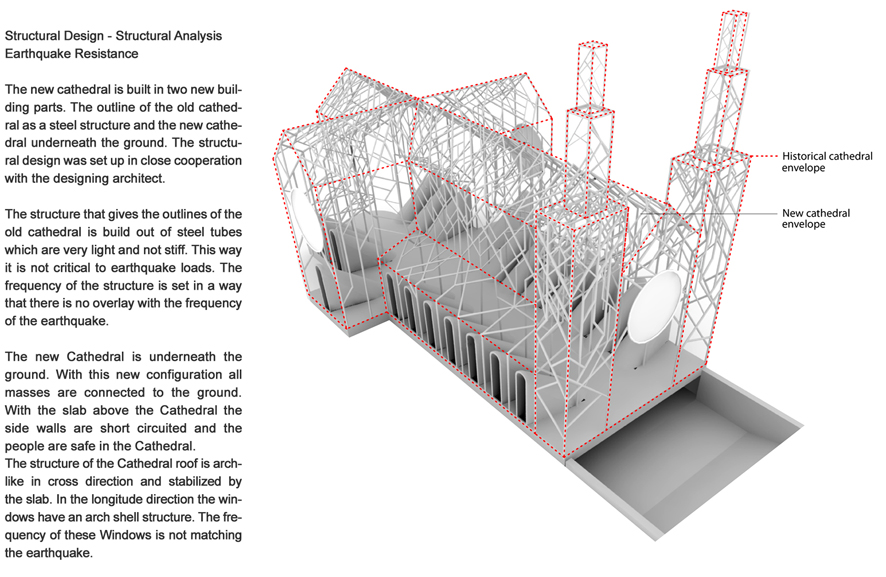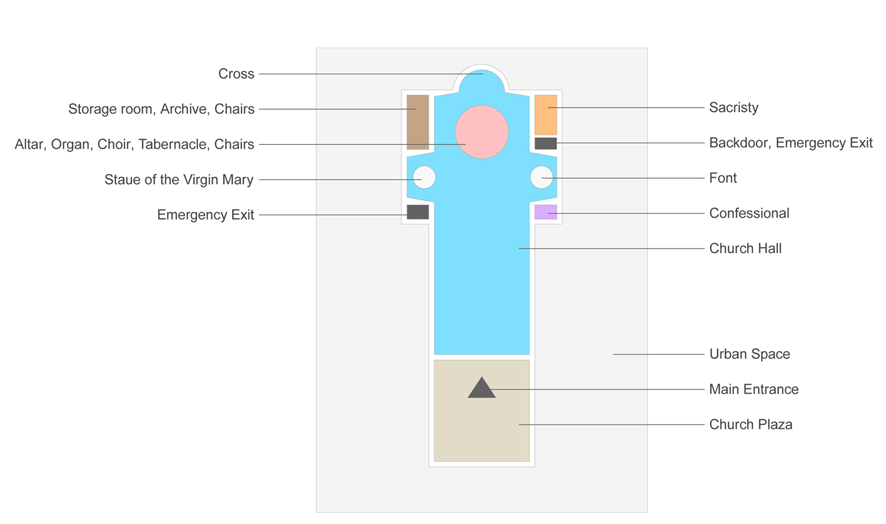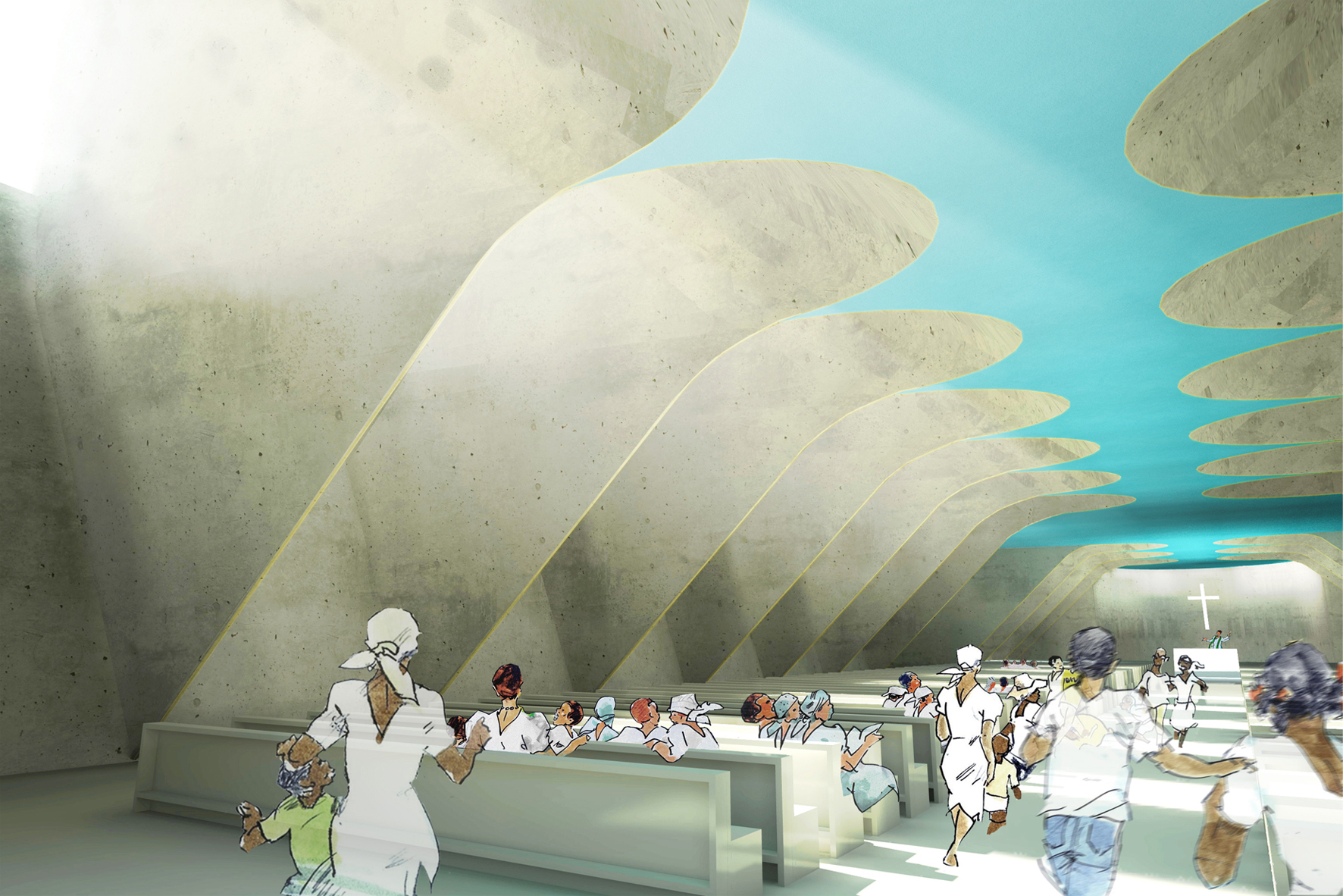
The Cathedral Notre Dame de l¬īAssomption in Port-au-Prince, Haiti was destroyed in the 7.0 magnitude earthquake that rocked the country on January 12, 2010. The earthquake took away a safe retreat for the religious community. Now, the University of Miami School of Architecture, in partnership with the Archdiocese of Port-au-Prince and Faith and Form Magazine, has organized a competition to choose the design for the new Cathedral. In the past year, 250 architects around the world have collaborated to submit 134 plans for the reconstruction.
The proposal for the new Cathedral memorializes the former Cathedral. It is situated on the site and roots of the former one. This time it is one level deeper and closer to mother earth, and the light comes symbolically from the same windows as it came in the old church. It creates a new atmosphere for peace and safety.
From the large steps of the Church Plaza you can see the former church hall‚Ästthe new „Garden of Remembrance,“ a silent place commemorating the many¬†victims of catastrophes. The filigran steel-structure in the guise of the old¬†cathedral is inspired by rainforest motives. Inside the church, big windows are located on both sides of the hall. Light falls deeply through the colored glass, showering the floor with varied hues.¬†The view towards the Altar¬†exhibits the enlightened cross by the skylight. The view is enhanced by the blue ceiling painting. The Altar, the choir, the organ and the episcopal¬†throne are between the enlightened cross and the community. On one¬†side is the Statue of Virgin Mary and on the other side is the¬†Baptistery with the Font.
The new Cathedral contains of 2 building parts. The steel-structure that follows the outlines of the old cathedral is build out from very light and pliant steel tubes Рthis is not critical to earthquake loads. The frequency of the structure is designed that there is no correspondence with the frequency of the earthquake. The new underneath portion of the Cathedral is constructed out of massive reinforced concrete. The new roof is arch-like in cross section and stabilized by the slab. In the longitude direction the windows have an arch shell structure. All masses are connected to the ground. In the event of an earthquake the people inside are safe. The new hall is 2.150 sqm. The sacristy and the side rooms are 200 sqm. (The old Cathedral had in total 2.400 sqm). There are 3 exits in case of emergency: the main entrance and two esape roots near the Altar. The sacristy has an elevator. The rooms aside the altar are two-storeys high or have a gallery. The church is close to the earth to always maintain a comfortable temperature, therefore eliminating the need for air conditioning or ventilation.
Illustration: Klaus Winkler, Frankfurt am Main
Statik: Bollinger und Grohmann Ingenieure, Frankfurt am Main

